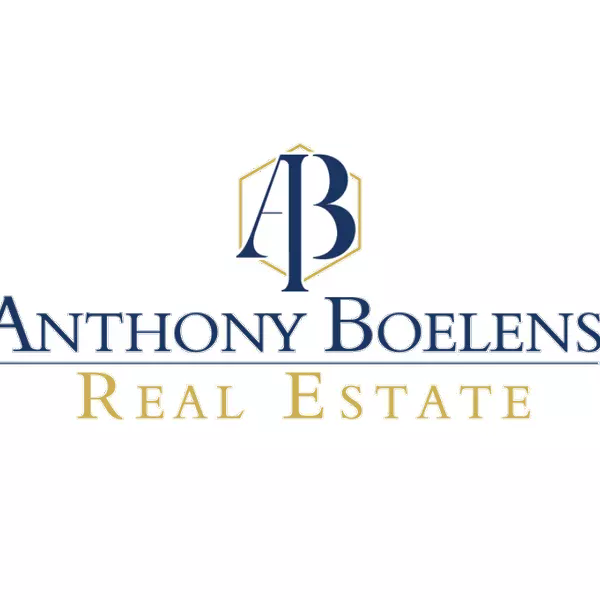For more information regarding the value of a property, please contact us for a free consultation.
Key Details
Property Type Single Family Home
Sub Type Single Residential
Listing Status Sold
Purchase Type For Sale
Square Footage 2,503 sqft
Price per Sqft $115
Subdivision Vista
MLS Listing ID 1453460
Sold Date 06/19/20
Style Two Story
Bedrooms 3
Full Baths 2
Half Baths 1
Construction Status Pre-Owned
Year Built 1985
Annual Tax Amount $6,227
Tax Year 2019
Lot Size 8,712 Sqft
Property Sub-Type Single Residential
Property Description
Looking for a home that is perfect for entertaining and can double as your own private OASIS? Well your search ends here! Nothing was left untouched on this HGTV style renovation. When you walk into this home, the quality of the craftsmanship that went into it will stand out to you as clearly as the brand new Energy Efficient Windows that you'll find throughout. You'll love the tranquility that this SPARKLING POOL has to offer, freshly resurfaced and made complete with water features! The curb appeal is second to none with a brand new driveway, redesigned landscaping, all new exterior siding & gutters.The interior is awe-inspiring and features a completely redesigned GRAND KITCHEN, with a breakfast and a large island. Finished off with brand new cabinetry, stainless steel appliances and a farmhouse kitchen sink. As for living space, enjoy both formal and breakfast dining areas, 2 SPACIOUS living areas, a game room, and 3 newly tiled fireplaces to fill your home with warmth when you need it the most. The spacious owners retreat features a PRIVATE balcony overlooking your backyard oasis. This master suite is made complete with a DESIRABLE master bathroom featuring a jacuzzi-style bathtub, stand up shower with a bench seat, double vanities, and a roomy walk-in closet. Excellent location with easy access to Loop 1604, just half a mile away. Some homes don't do the pictures any justice... That isn't the case here however, the pictures are true to the home! Schedule your showing today and come experience all this home has to offer. Don't forget to check out the VIRTUAL tour!
Location
State TX
County Bexar
Area 1400
Rooms
Master Bathroom 2nd Level 17X13 Tub/Shower Separate, Double Vanity
Master Bedroom 2nd Level 18X18 Upstairs, Outside Access, Walk-In Closet, Ceiling Fan, Full Bath
Bedroom 2 2nd Level 10X10
Bedroom 3 2nd Level 13X10
Living Room Main Level 16X16
Dining Room Main Level 15X13
Kitchen Main Level 17X12
Family Room Main Level 18X18
Interior
Heating Central
Cooling One Central
Flooring Carpeting, Laminate
Heat Source Electric
Exterior
Exterior Feature Privacy Fence, Double Pane Windows, Has Gutters, Mature Trees
Parking Features Two Car Garage
Pool In Ground Pool
Amenities Available None
Roof Type Composition
Private Pool Y
Building
Lot Description Corner
Foundation Slab
Sewer City
Water Water System, City
Construction Status Pre-Owned
Schools
Elementary Schools Steubing Ranch
Middle Schools Harris
High Schools Madison
School District North East I.S.D
Others
Acceptable Financing Conventional, FHA, VA, Cash
Listing Terms Conventional, FHA, VA, Cash
Read Less Info
Want to know what your home might be worth? Contact us for a FREE valuation!

Our team is ready to help you sell your home for the highest possible price ASAP


